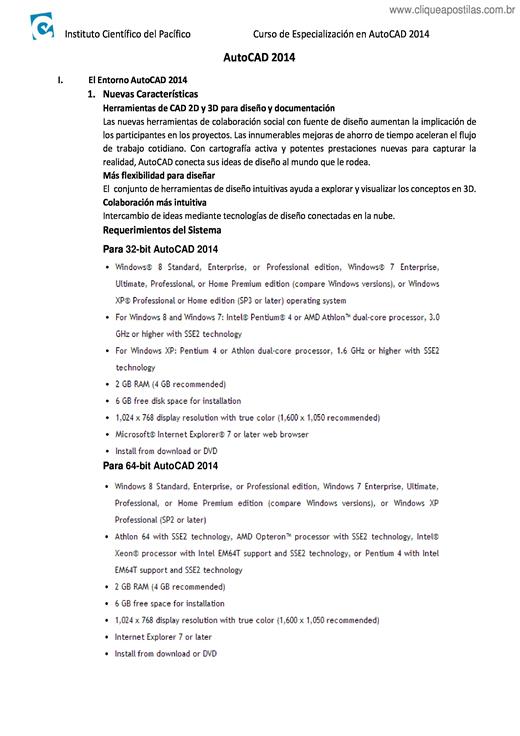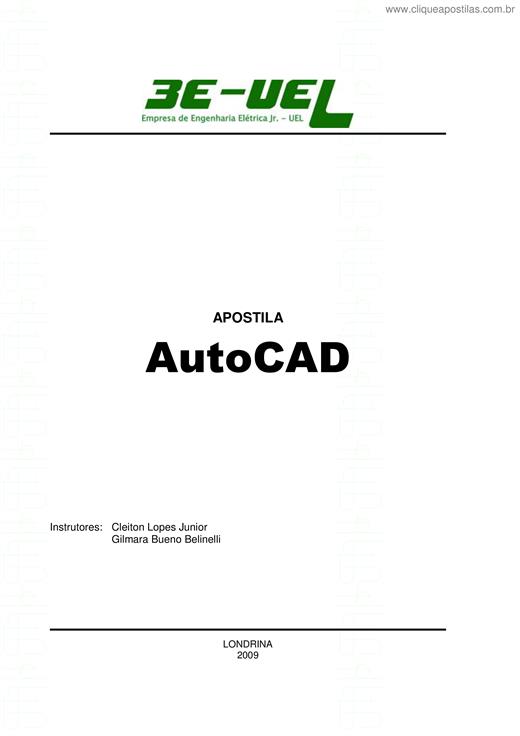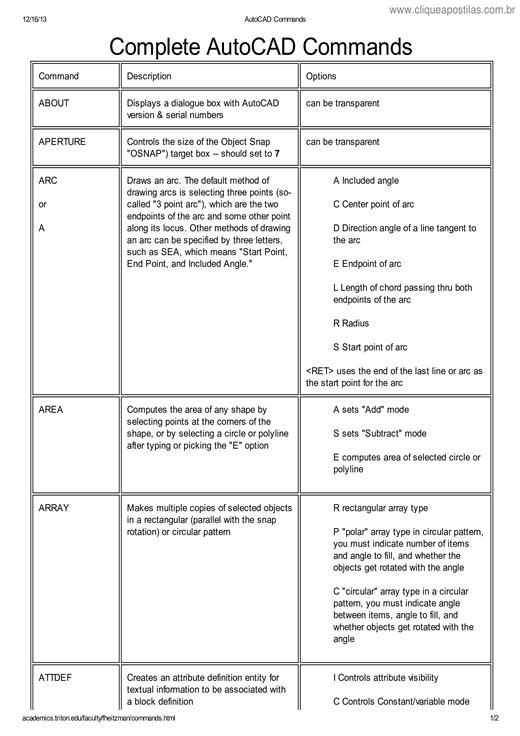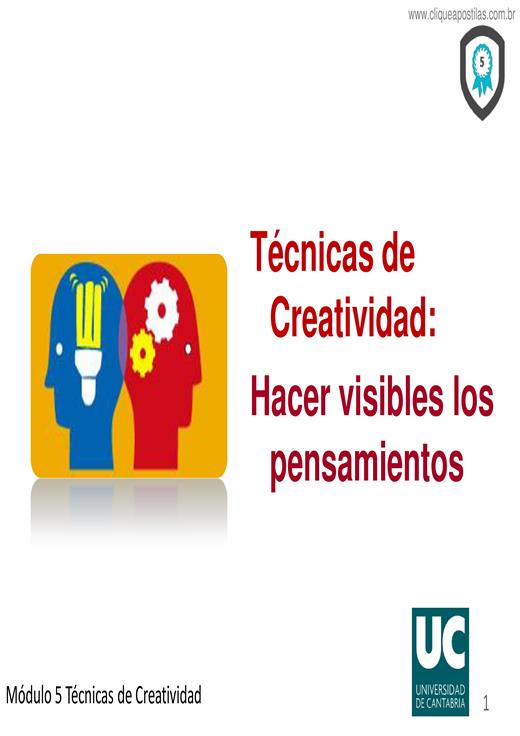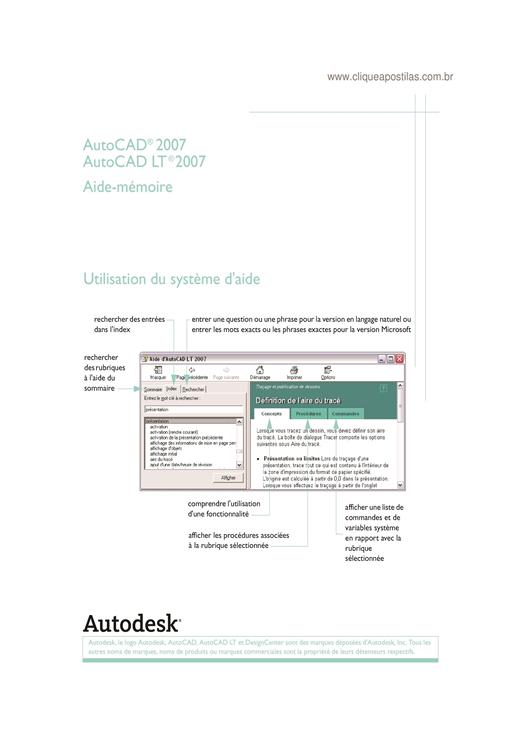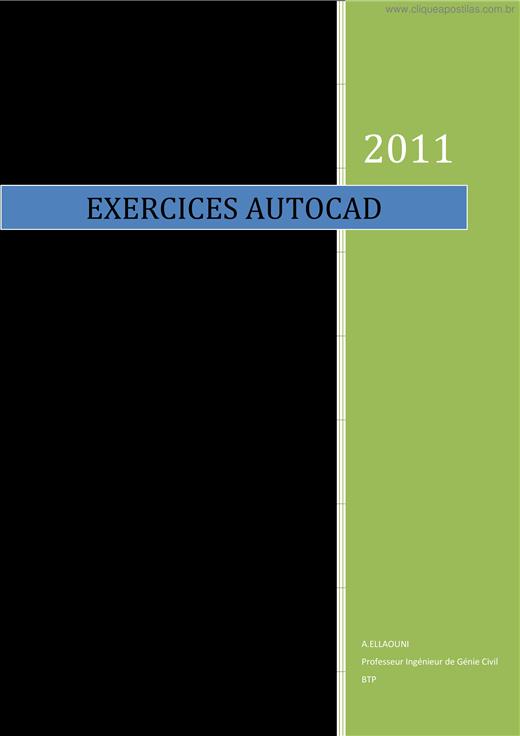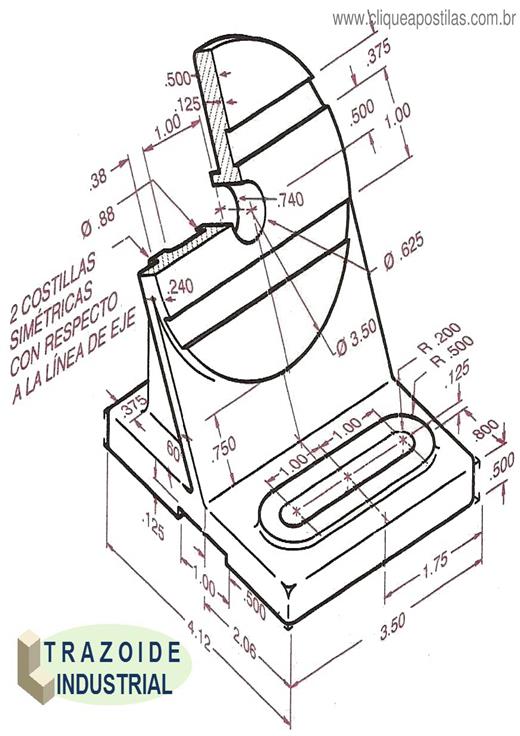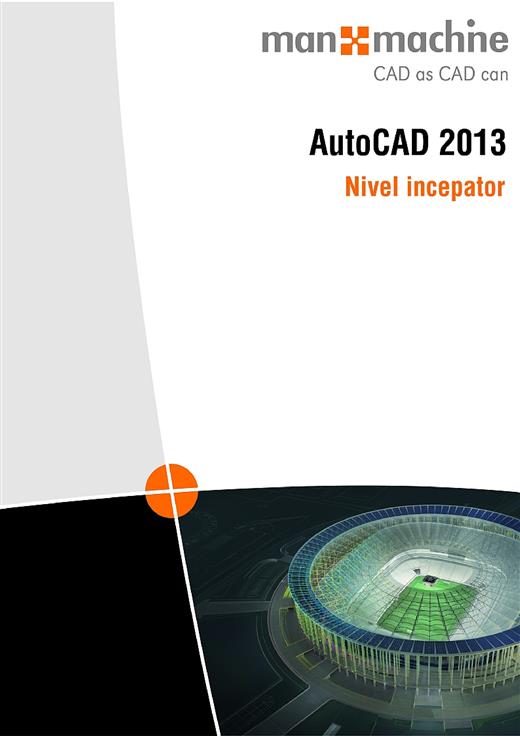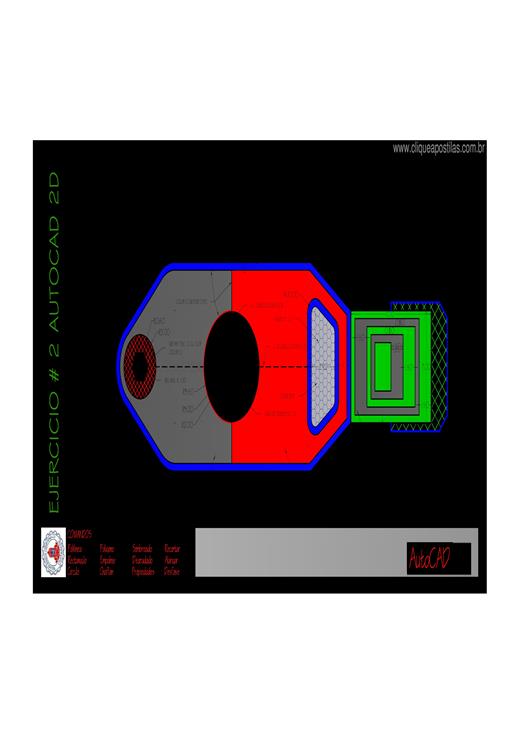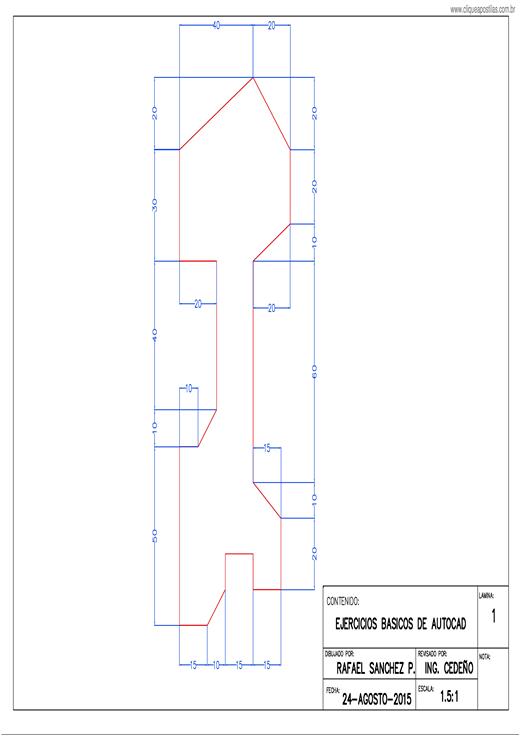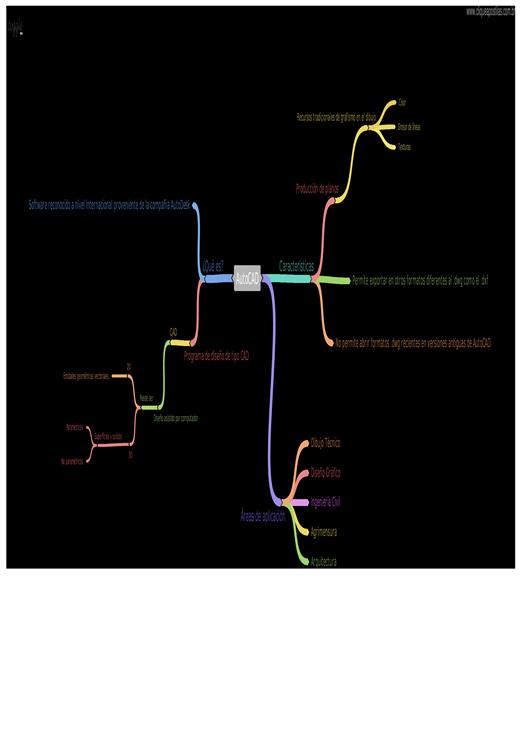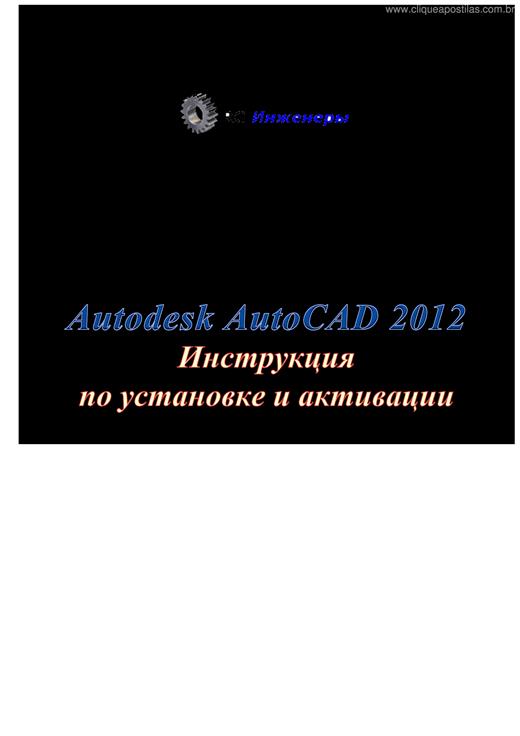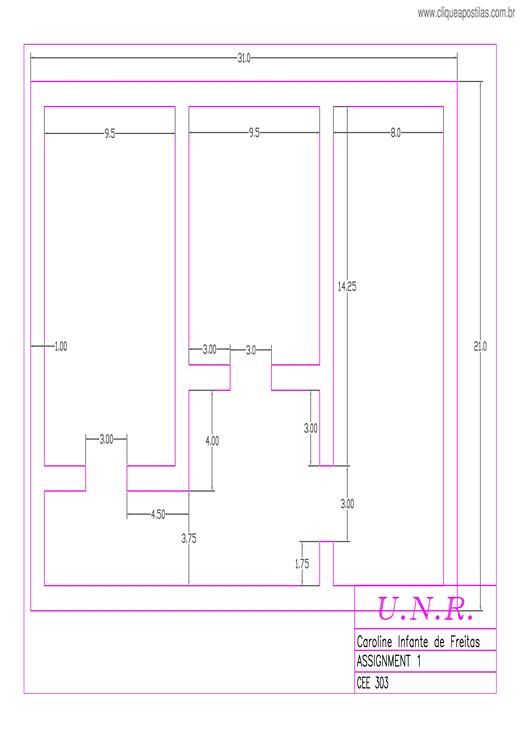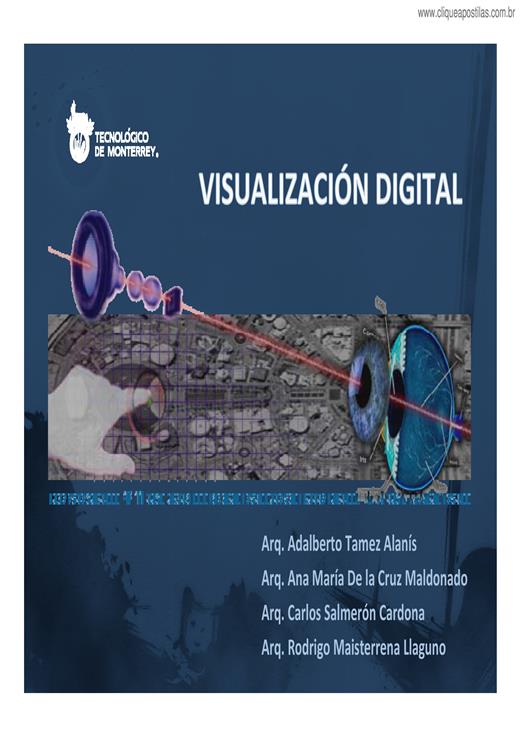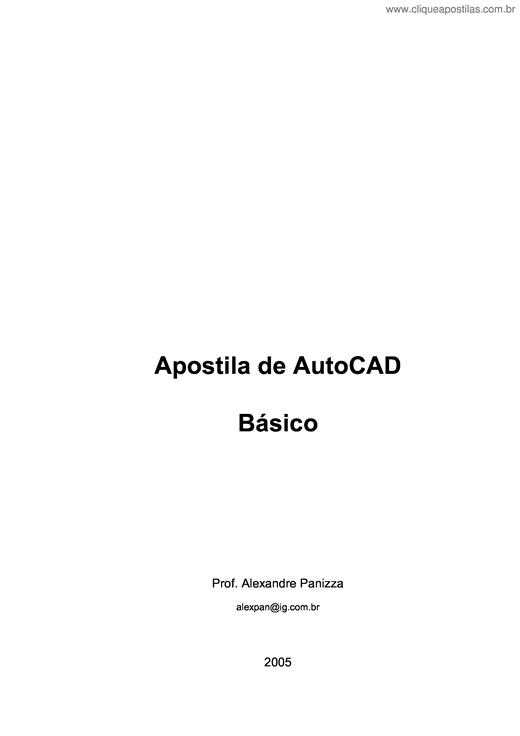
Você se comunica com o AutoCAD usando comandos. O usuário informa o que quer fazer, o AutoCAD pergunta o que precisa, o usuário responde e ele executa. Pode-se dar informações de várias maneiras.Al...
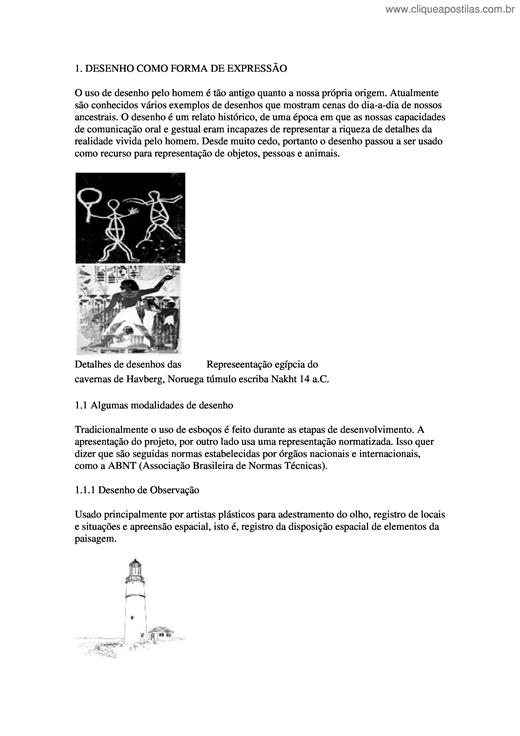
O uso de desenho pelo homem é tão antigo quanto a nossa própria origem. Atualmente são conhecidos vários exemplos de desenhos que mostram cenas do dia-a-dia de nossos ancestrais. O desenho é um rel...
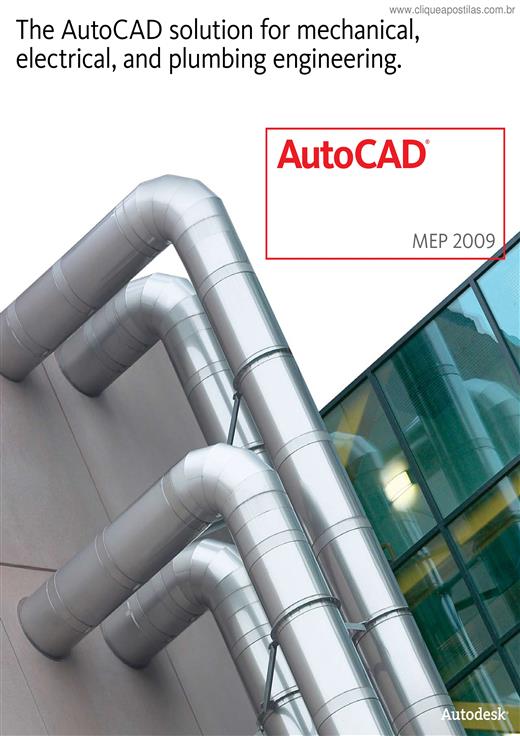
AutoCAD® MEP software is the version of AutoCAD® software for mechanical, electrical, and plumbing (MEP) engineers, designers, and drafters. Intuitive system drawing and design tools help to make c...
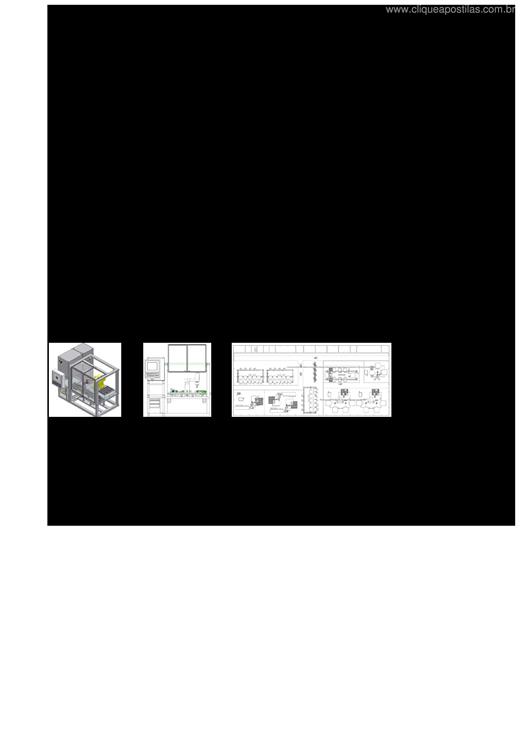
AutoCAD® Mechanical software, part of the Digital Prototyping solution, and a member of the AutoCAD® family of products, can help save countless hours of design and rework by automating many common...
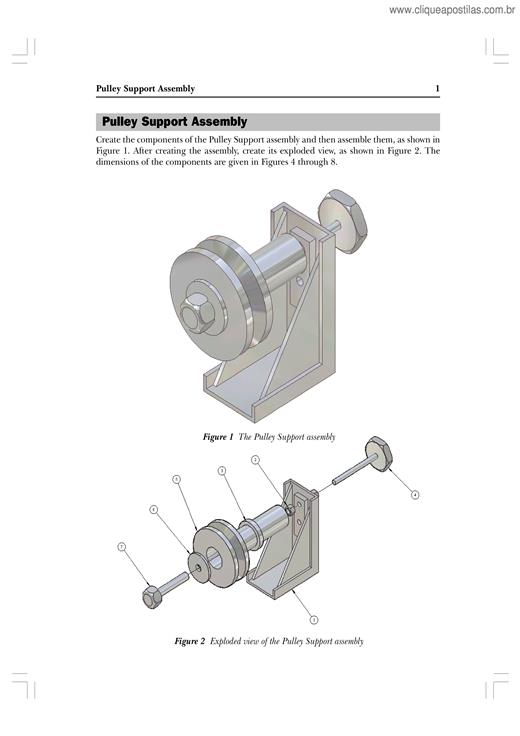
Create the components of the Pulley Support assembly and then assemble them, as shown in Figure 1. After creating the assembly, create its exploded view, as shown in Figure 2. The dimensions of the...
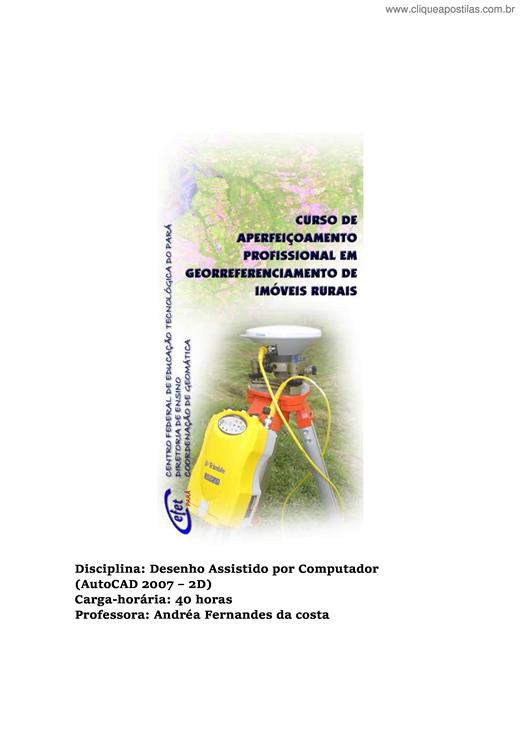
Apostila Introdutória sobre como desenhar utilizando AutoCad. Contém imagens ilustrativas e várias informações, inclusive passo a passo, para iniciantes.
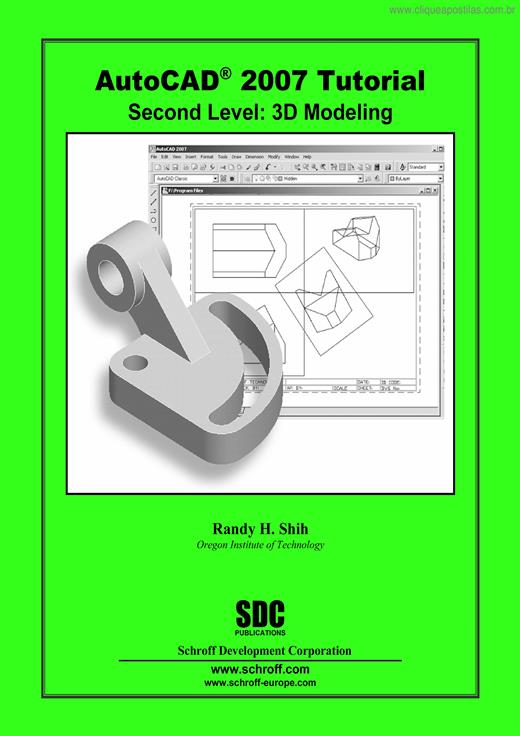
As illustrated in the previous chapters, there are no surfaces in a wireframe model; it consists only of points, lines, and curves that describe the edges of the object. Surface modeling was develo...
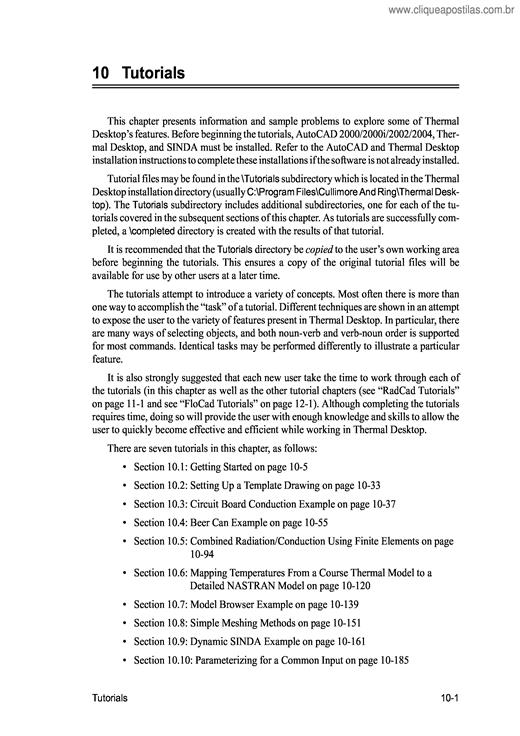
This chapter presents information and sample problems to explore some of Thermal Desktop’s features. Before beginning the tutorials, AutoCAD 2000/2000i/2002/2004, Thermal Desktop, and SINDA must be...
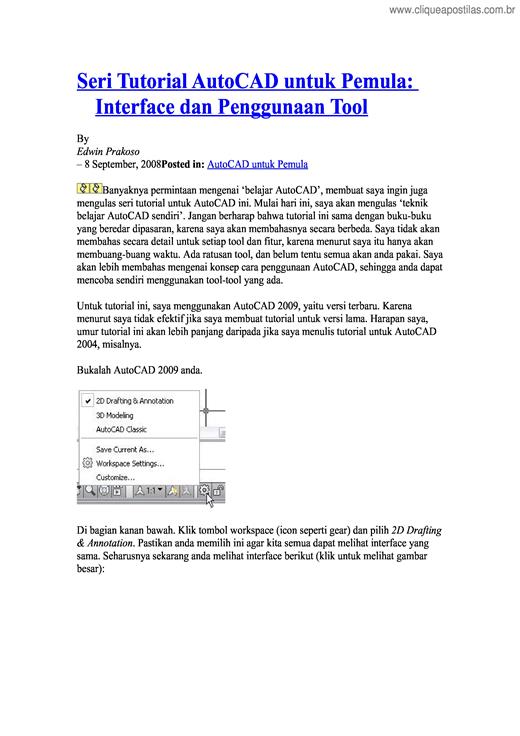
O número de pedidos relativos a 'AutoCAD aprendizagem ", faz me quer também avaliação AutoCAD para esta série tutorial. A partir de hoje, vou rever "técnica aprender AutoCAD sozinho ". Não espere q...

Neste trabalho, tento expressar para vocês o que é o sist ema CAD, e o Autocad. O ensino de arquitetura, desenho e engenharia estão sendo revisto. Não existe mais a imagem do criador de lápis na mã...
